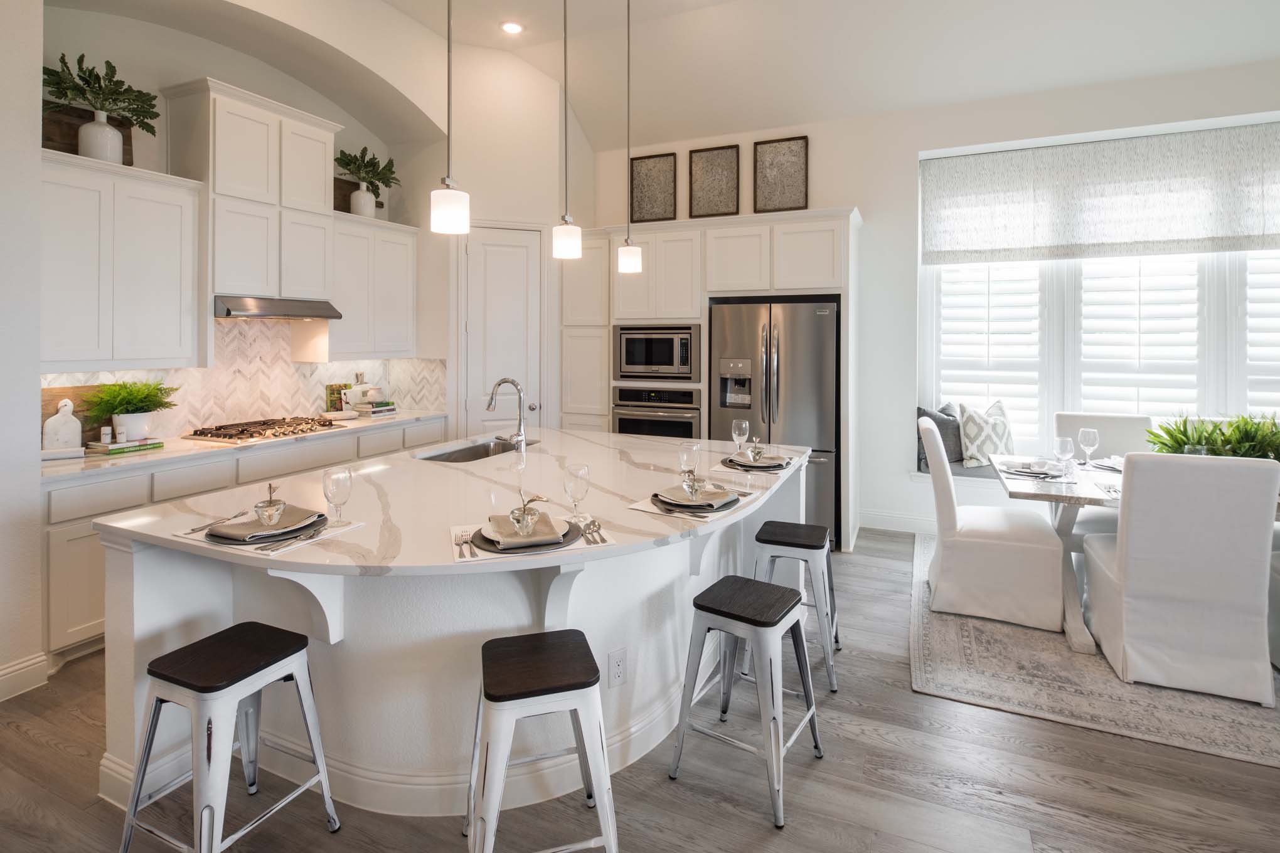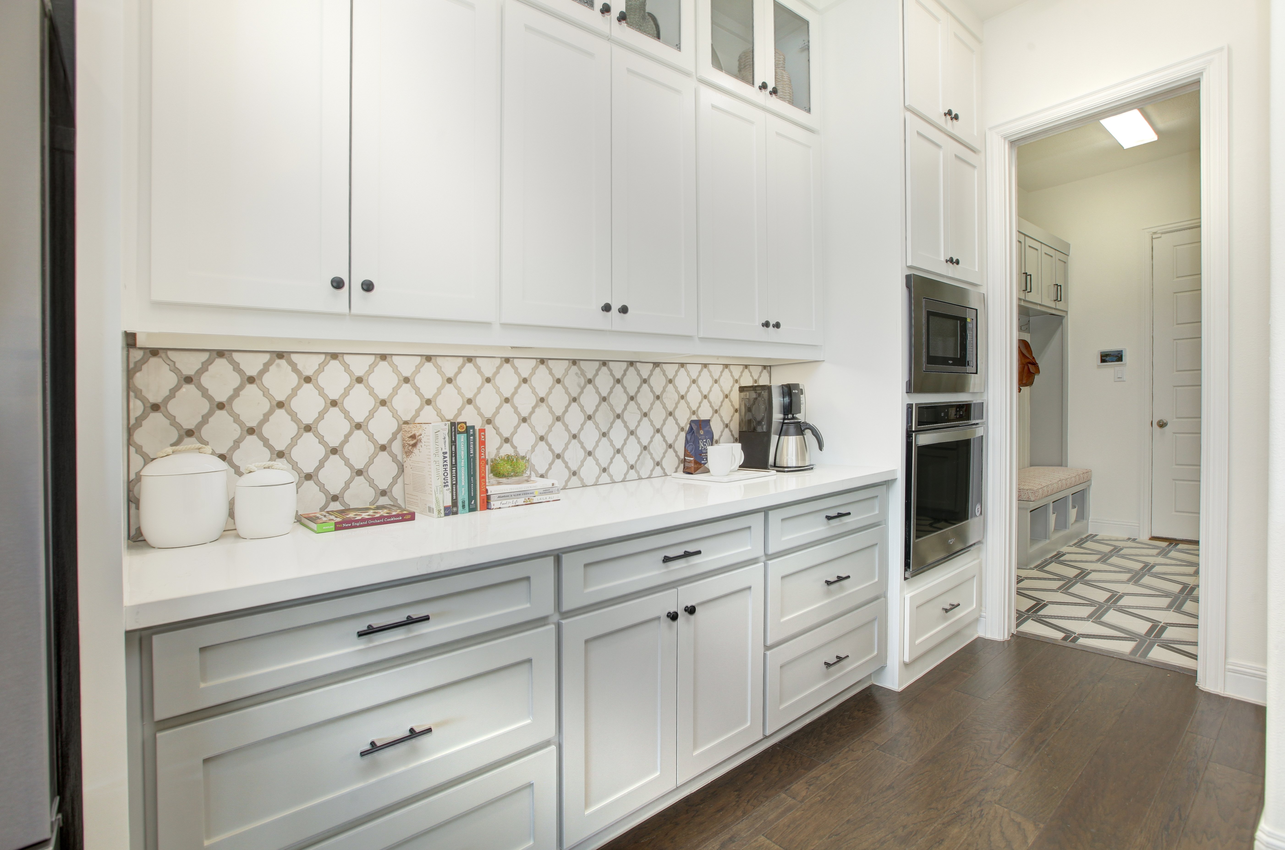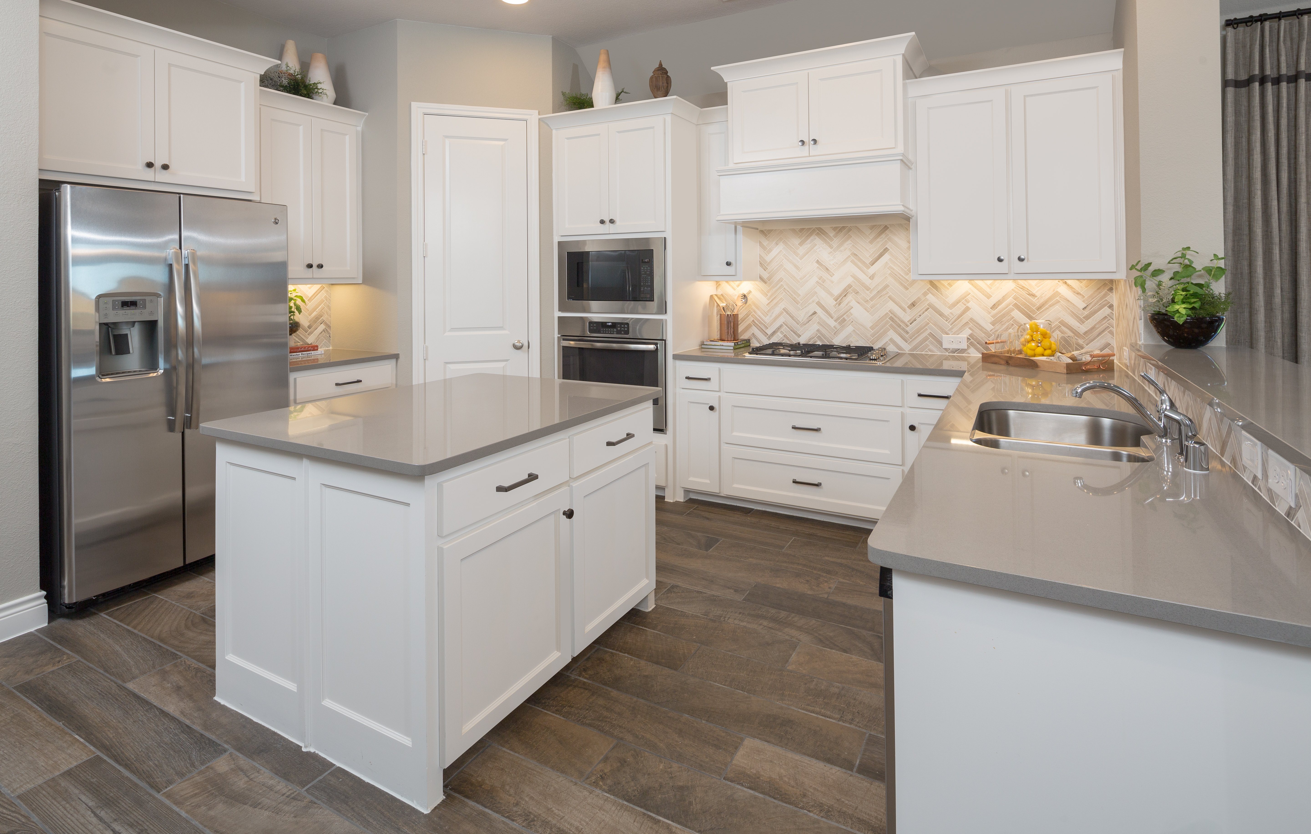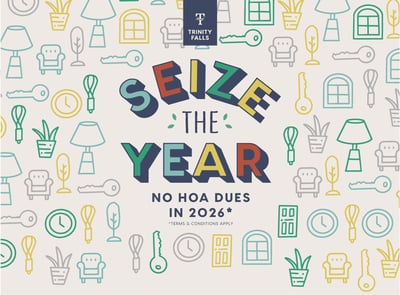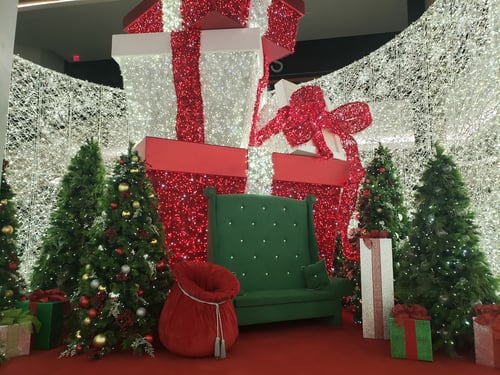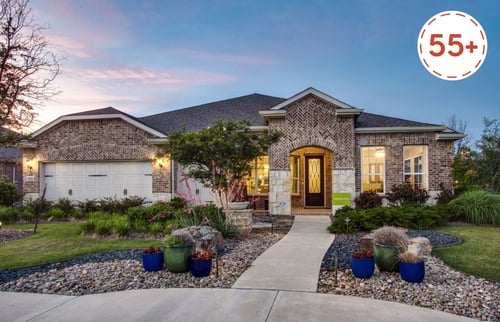2 MIN READ
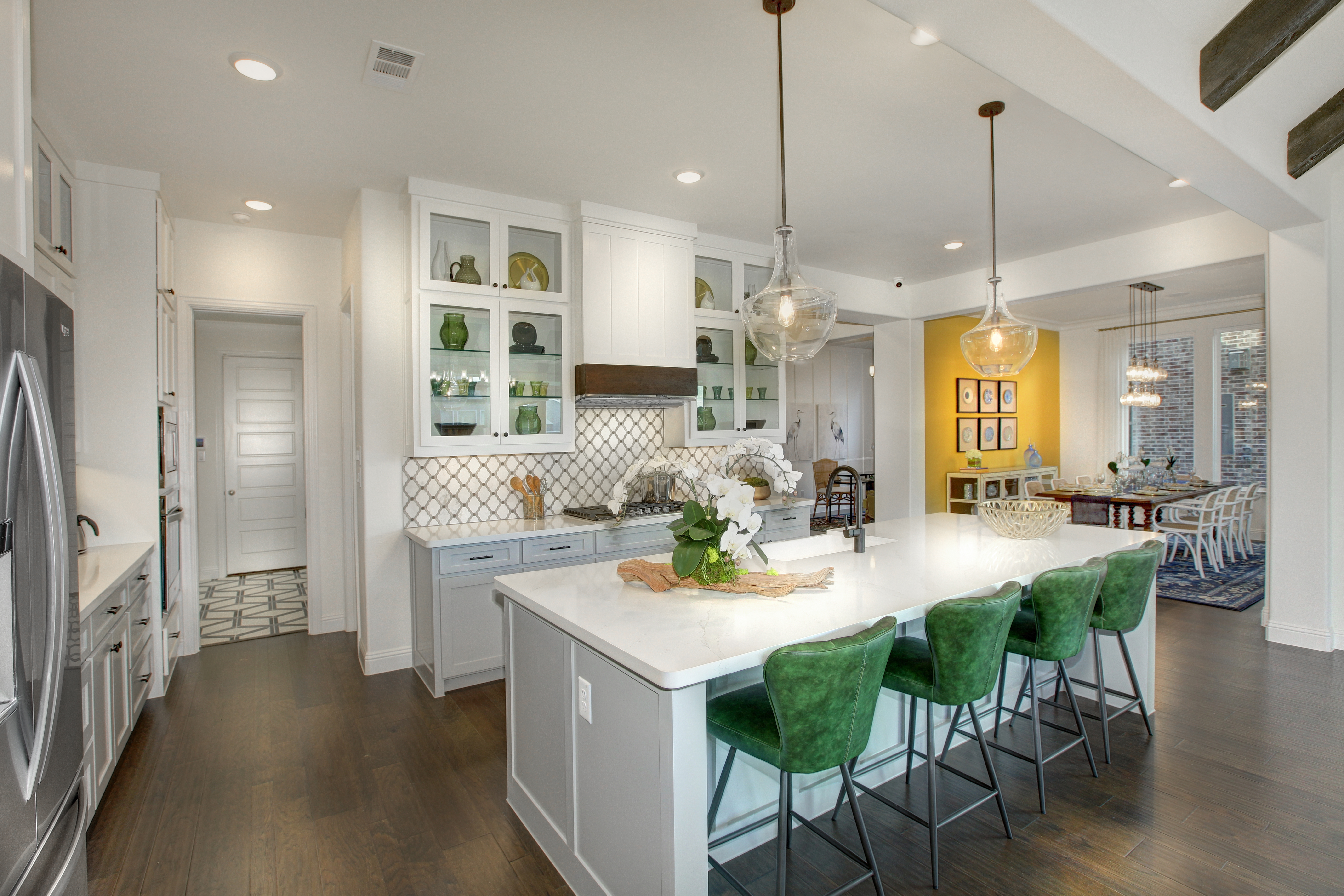
What Does the 2021 Kitchen Look Like?
It’s that time of year. The time when builders, architects and interior designers attempt to predict next year’s home trends. Which means when you browse our builders’ design centers, you are going to see numerous options for your new kitchen. What’s in and what’s out for 2021? Here’s a brief overview:
Smart Kitchens
Home automation packages typically include smart door locks and garage door openers, but buyers are embracing smart kitchens, as well. Look for refrigerators that tell you when you are out of something, Amazon Show personal assistants, touchless faucets, smart lights, smart outlets and more.
Backsplashes and Countertops
Backsplashes have come a long way since the popularity of subway tiles. One-piece backsplashes are taking over. Not only are they easier to clean, they add a seamless, stylish look. Marble countertops are still popular, but quartz countertops are the wave of the future. They are durable and easy to care for. They also come in a variety of colors, which is good because dark islands contrasting with lighter cabinets is a hot new look.
What’s With Cabinets?
Cabinets change every year. Next year’s style embraces warm woods, minimal hardware and extra storage space. Painted cabinets will no longer be white as buyers are showing a preference for green and blue.
Kitchen Island Trends
Kitchen islands are now standard in most home designs. People love the ability to sit at the island and talk to the chef. Look for multi-tiered level islands for a multi-functional space that offers more preparation space and plenty of room for counter seating.
Your Kitchen But Organized Better
Organized kitchens make for happy homeowners. No one wants to spend 20 minutes looking for a spatula. Expect to see organization systems built into walk-in pantries, cabinets specifically for small appliances, drawer dividers for cutlery, built-in spice racks, deep drawers and even wastebasket cabinets.
Less Open Concept, More Room Segregation
Open floor plans create a feeling of spaciousness but dirty dishes in the sink and counter clutter isn’t a fun way to greet the morning. Kitchens are trending toward high wrap-around breakfast bars or archways that separate them from living areas.
SUBSCRIBE TO THE BLOG
Most popular posts
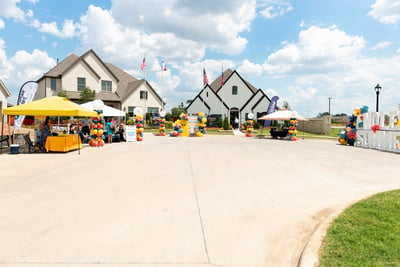
More Posts
TOPICS
READ MORE
TOPICS
READ MORE

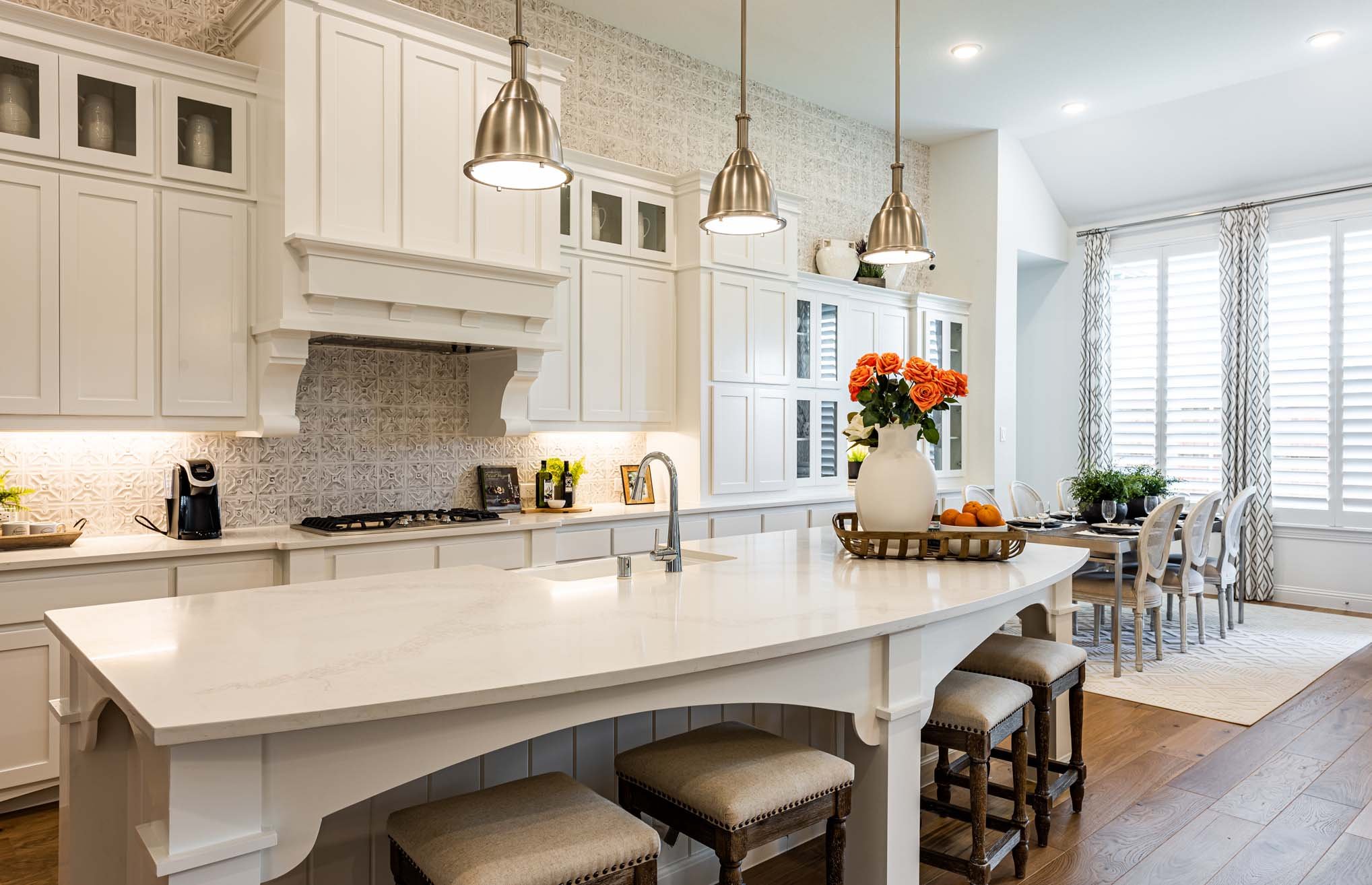
.jpg?width=1200&name=DFW-chesmarhomes-BROOKVILLE-modelhome%20(19%20of%2075).jpg)
%20-%20Copy.jpg?width=1500&name=DF3002_1%20(2)%20-%20Copy.jpg)
